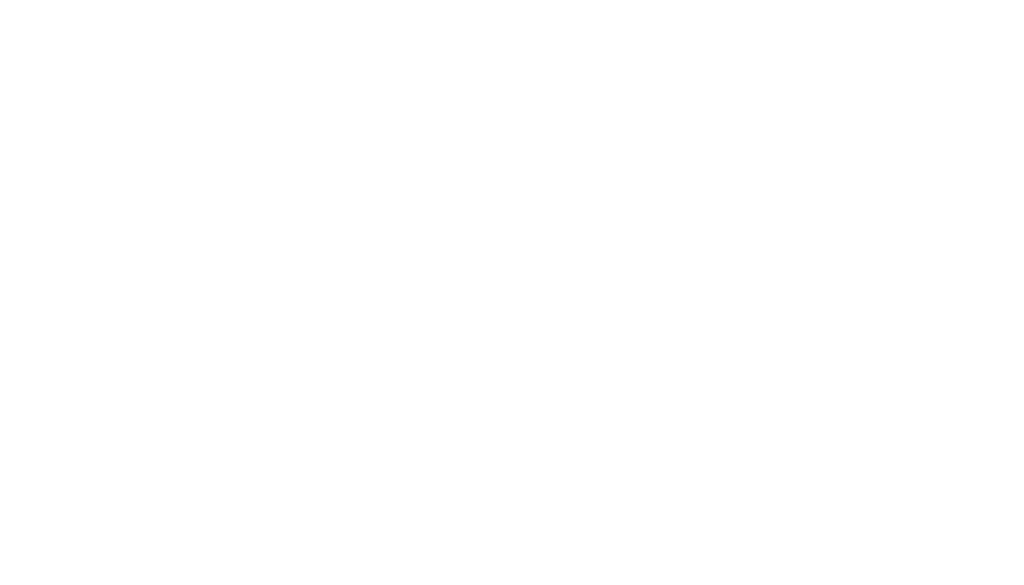Assotech Pride 7th Avenue, also known as Assotech Avenue 07, is an ultra-luxury residential project located in Pahala, Bhubaneswar, Odisha. Developed by the renowned Assotech Group, the project offers spacious 3.5 and 4.5 BHK premium apartments designed to blend modern comfort with traditional South Asian architectural elements, tailored to suit the local climate.
Located at Plot No. 274, Rudrapur, Pahal – 752101, the project emphasizes community living through thoughtfully crafted infrastructure, dynamic landscaping, and spaces designed for social interaction and leisure.
The apartments come with sky decks—a 42-foot deck for 3.5 BHK units and a 57-foot deck for 4.5 BHK homes—along with family lounges, dining areas, and scenic green spaces. The 3.5 BHK units offer a carpet area of 1781 sq. ft., while the 4.5 BHK units feature 2332 sq. ft., with built-up areas extending up to 2795 sq. ft.
Residents enjoy a wide range of world-class amenities such as a central lobby, multi-purpose hall, open gym, dedicated sports court, kids’ and adult swimming pools, children’s play area, and senior citizens’ zone. The project also features landscaped gardens, pergola seating, a café, library, spa, and jacuzzi, creating a holistic living environment.
The development includes 7.5-meter-wide roads and is enriched with over 3,000 trees and 10,000 shrubs, promoting a green, eco-conscious lifestyle. Assotech Pride 7th Avenue represents a harmonious blend of luxury, sustainability, and community living in one of Bhubaneswar’s fastest-growing areas.
Assotech Pride 7th Avenue, also known as Assotech Avenue 07, is a premium residential project by Assotech Limited, located in Pahala, Bhubaneswar, Odisha. The project offers luxury 3 and 3.5 BHK homes designed with a blend of comfort, elegance, and South Asian architectural inspiration.
Situated in a serene yet well-connected area, the development is crafted for families and professionals seeking tranquility without sacrificing urban convenience. The project is RERA approved with the registration number RP/19/2025/01325.
Key highlights include a 57-foot sky deck for 4.5 BHK units and a 42-foot sky deck for 3.5 BHK homes, alongside spacious family lounges and dining areas. The layout incorporates dynamic landscaping, floral designs, tree-lined pathways, and open green spaces.
Residents can enjoy a wide range of amenities such as 7.5m wide roads, over 3,000 trees, 10,000 shrubs, a central lobby, multi-purpose hall, open gym, sports courts, separate pools for adults and children, and a kids’ play zone. Additional features include a senior citizens’ area, landscaped gardens, pergola seating, café, library, spa, and jacuzzi.

